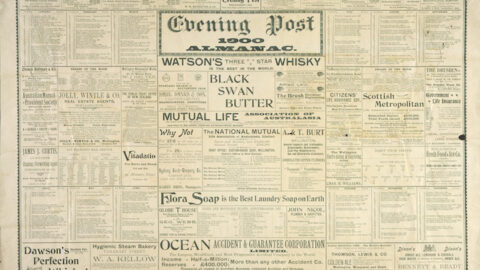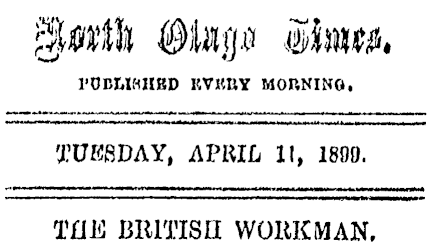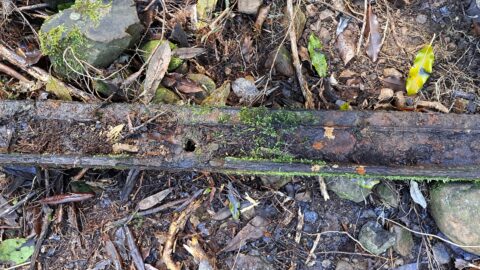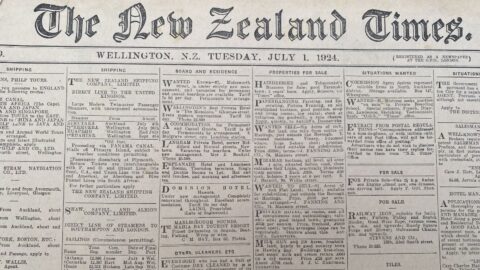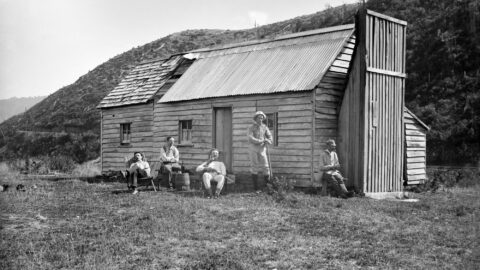The file record’s name is ARCH82006.
It is for the construction contract in the 1930’s of the road tunnel into Wainuiomata, that was never finished.
WAINUI-O-MATA DEVELOPMENT LTD
CONTRACT FOR THE TUNNEL AND APPROACHES
SPECIFICATIONS
1. General
The works referred to herein are the Tunnel and Approach Roads etc. (except as already completed), proposed to be built to provide improved access from the Hutt Valley into the Wainui-o-mata Valley and Wainui-o-mata Township.
The point of commencement on the Hutt Valley (Western side) is near the junction of Park and Gracefield Roads, and the point of termination on the Wainui-o-mata Valley (Eastern side) is about one mile distant, being not far from the inlet to the Wellington City Corporation’s Wainui-o-mata Water Tunnel.
2. Extent of Contract
The contract includes constructing, in accordance with the requirements and intentions of this specification, the accompanying plans and the general conditions, and as necessary to fully complete and leave in a thoroughly serviceable working order to the Engineers’ approval, the following works:
- The uncompleted portions of the Western approach road from Gracefield Road to the Western tunnel portal.
- The tunnel.
- The Eastern approach road from the Eastern tunnel portal to the Wainui-o-mata flats.
Additionally, it includes the supply of all materials, plant, labour, and any other resources required to finish and maintain the said works.
3. Plans
- The levels, layout, and general details are shown on Plan No. 785, Sheets 1 to 6.
- Figured dimensions shall be adopted should they differ from scaled measurements.
4. Alignment & Levels
- The Contractor will be responsible for setting out and for ensuring all works are built to the lines and levels shown or required by the drawings and specifications.
5. Workmanship & Materials
All workmanship shall be first-class and carried out by competent tradesmen in the most approved manner, to the satisfaction and approval of the Engineers.
All materials shall be the best of their respective kinds and subject to the approval of the Engineers.
Materials must conform to the details given below or align with the latest applicable specifications of the British Engineering Standards Association or best industry practices.
(a) Cement
Cement shall be Portland Cement of approved make, and must comply with British Engineering Standards Association requirements.
Cement must be stored in a watertight and damp-proof shed. This shed shall be locked, and the Engineers or their deputy must be furnished with a key and given daily access to check the cement usage.
The Contractor must inform the Engineers when and where the cement is ordered so that tests can be conducted before arrival on-site.
Any cement damaged in transit, storage, or found not meeting specifications, even if previously tested and approved, shall be condemned and destroyed or removed from the site.
(b) Gravel and Sand
Gravel and sand must be approved materials, free from dirt, clay, loam, vegetable matter, or decomposed stone.
If necessary, the materials must be washed until clean.
The Contractor must conduct tests to ensure correct proportions of sand and gravel.
If the natural unscreened shingle contains the correct proportions, the sand and gravel do not need to be separated before mixing concrete.
However, if the Contractor does not maintain the correct proportions, the sand and gravel shall be separated by screening the shingle and remixed in approved proportions before mixing the concrete.
(c) Sand
Sand shall consist of hard grains of various sizes, all of which shall pass through a sieve with a square mesh of one-quarter inch in the clear.
Not more than 10% shall pass through a No. 37 B.S. wire sieve, which has 2,500 meshes per square inch.
Gritty sand, with grains around 1/8 inch and smaller, is required. Very fine or dusty sand will not be accepted.
(d) Gravel
Gravel shall be selected or screened to contain hard stones ranging from ¼ inch to 1 inch in diameter.
1-inch stones should be predominant.
Approved broken stone may be used instead of gravel.
The Engineers may, to ascertain the material’s suitability, direct the Contractor to make test cubes or test bars at his own expense, according to specifications.
These shall be tested by the Engineers, either on-site or at an approved facility, with the cost of actual testing being borne by the Company.
(e) Concrete
Concrete shall be composed of:
- Portland Cement
- Gravel
- Sand
- Water
The materials must be mixed to approval using a power-driven batch mixer.
Unless otherwise specified, the concrete must contain 462 lbs of cement per finished cubic yard.
The aggregate must be proportioned to ensure workability and prevent harshness and voids.
The approximate standard mix ratio is:
- 1 part cement
- 2½ parts sand
- 5 parts gravel
However, the amount of sand shall be adjusted if necessary, ensuring that it is not excessive but maintains good workability and density.
Cement shall be measured by weight, assuming 1 cubic foot weighs 90 lbs, while gravel and sand (or unscreened shingle) shall be measured in approved gauges.
The water in each batch shall be measured to maintain a uniform mixture and must not exceed what is required to produce a smooth, flowing mass that will work readily into the forms.
The Contractor shall supply the Engineers with all necessary documents, including bills, railway accounts, or any other required records, to check the quantity of cement used.
Any deficiency of cement will make the Contractor liable for heavy penalties if the work is accepted.
Such penalties shall not only cover the value of the omitted cement but also any damage caused to the structure due to the weaker or less suitable material used.
Due notice shall be given to the Engineers or their representative before commencing concreting, and the mixing must be done under their supervision.
(f) Boxing (Formwork)
Boxing shall be truly to shape, made of dressed timber or metal, and shall be thoroughly stiff, well-supported, braced, and stayed to prevent distortion when filled.
Joints must be watertight, and all sharp corners must be filleted unless specified otherwise, with fillets not less than ¾ inch.
The formwork must be coated with soft soap, oil, or other approved material to prevent the concrete from adhering.
Before depositing any concrete, the boxing must be thoroughly cleaned of all dirt, shavings, or debris.
Formwork Removal Timing:
- Bottom/underside formwork shall not be removed for 14 to 28 days, depending on site conditions.
- Side formwork can be removed after 5 days or earlier if approved by the Engineers, provided that its removal can be done without wedging, forcing, or damaging the concrete.
(g) Deposit of Concrete
All concrete must be deposited immediately after mixing.
No concrete shall be placed after the initial setting has occurred.
Concrete shall not be placed in water unless the water is still, and then only with special permission and by approved methods.
Concrete shall not be placed when the temperature is below 35°F or under conditions that may cause damage.
Concrete shall, after placing in the boxing, be worked with suitable tools to expel the air and ensure a solid fill.
If reinforced, the concrete must thoroughly coat the reinforcement and leave a smooth surface on the exposed parts.
Any surface defects shall be rectified at the Contractor’s expense, as directed by the Engineers.
All concrete shall be kept damp for seven days after setting, using wet sacks or approved spraying.
Where new concrete joins existing concrete, the old surface must be hacked up, scrubbed with a stiff steel brush, and washed thoroughly.
Immediately before placing the new concrete, the old surface shall be coated with thick neat cement.
(h) Reinforcing Rods
Reinforcing rods shall be plain round mild steel reinforcing bars, in accordance with B.E.S.A. Specification for “Steel Bridges”.
They must be free from paint, grease, dirt, pitted rust, or scale, though a slight coating of rust is acceptable.
Rods shall be accurately bent to shape and securely hooked, with a radius of 1.5 diameters.
(i) Cast Iron and Steel
Cast iron shall be tough grey iron of the best quality, free from holes or other defects.
Castings shall receive one coat of tar laid on hot before rust sets in.
If castings are to be painted, they shall receive a coat of hot linseed oil instead of tar.
(j) Forgings
All forgings shall be made true to shape and size as shown or required, and finished without defect and without damaging the material.
Forgings shall be annealed.
Except with special permission and under approved conditions, welding will not be allowed.
(k) Bolts
Bolts shall be wrought iron, screwed with a clean Whitworth thread, and when bearing on timber, shall be provided with a washer.
(l) All Steel and Ironwork
Unless otherwise noted, all steel and ironwork shall receive two coats of thick hot tar or approved bituminous protective coating.
(m) Paint and Tar
Paint shall be a mixture of boiled or raw linseed oil, white or red lead, tinting colours, and fillers, all in proper proportions to suit each particular case.
All materials and mixing shall be approved.
Bituminous paint shall be an approved preparation of bitumen, or shall be cold tar, boiled for at least three hours until free of light oils, before application and put on hot.
(n) Pipes
Earthenware pipes and pipe tiles shall be of the best stoneware, salt-glazed on both sides, well burned, and perfectly sound, with approved spigot and socket joints suitable for the particular purpose.
Concrete pipes shall be spun concrete of approved make.
(o) Road Metal
Road metal shall consist of broken stone, such broken stone to be clean, hard, tough, and durable, and able to satisfy all tests that may be required by the Main Roads Board.
The contract includes building the road approaches from:
- 0 chain to 16.75 chains on the west, and
- 65.75 chains to 80 chains on the east.
On the west, the concrete bridge shown across the pipeline and the formation, pipe culverts, and concrete kerbing (but not channels) from there to 16.57 chains near the Western Tunnel Portal have been completed, but trimming as may be necessary for metalling is included herein.
It is intended that the road embankment at each end shall be constructed with spoil from the tunnel or from the road cuts.
The width of the road, shape of formation, side slopes of cuttings and banks, and the necessary information is shown on plans, and the work shall be carried out accordingly.
6. Roads
The contract includes building the road approaches from 0 chain to 16.75 chains on the west and from 65.75 chains to 80 chains on the east.
On the west, the concrete bridge shown across the pipeline and the formation, pipe culverts, and concrete kerbing (but not channels) from there to 16.57 chains near the Western Tunnel Portal have been completed, but trimming as may be necessary for metalling is included herein.
It is intended that the road embankment at each end shall be constructed with spoil from the tunnel or from the road cuts. The width of the road, shape of formation, side slopes of cuttings and banks, and the necessary information is shown on plans, and the work shall be carried out accordingly, due allowance to be made in the height of banks for settlement. All batters of cuttings and banks to be true to requirements and neatly finished.
The size and position of culverts is indicated on the drawings, the pipes to be approved reinforced spun concrete pipes, bedded with cement mortar of 1 part cement to 3 parts sand. Clean out, grade evenly, and prepare foundations, and after approval of foundation, lay pipes straight and evenly graded on a well-rammed bed, made of a mixture of thoroughly pugged clay and shingle. This is to be at least 12 inches thick all around the pipes and to be rammed to completely fill the excavation.
Provide neatly constructed concreted inlets and outlets of standard type, with a front wall, two wing walls, and an apron with a cutoff in front. The length of the apron is to be 1.5 times the pipe diameter, and the thickness of the concrete 8 inches, with a mixture of 1 part cement to 5 parts shingle aggregate.
Clear inlets and outfall drains as necessary.
Provide concreted kerbing and channelling as shown, using concrete with a mix of 1 part cement to 4 parts shingle aggregate.
In preparation for metalling, dress the foundation to grade, camber, and so as to conform to the cross-section shown on plan. After dressing, drench with water and, whilst wet, roll with an 8-ton or heavier roller until the surface is unyielding. Make up and roll in material where not true to the required shape or where the foundation is soft. After final shaping, protect from traffic.
Metal the roadway with approved crushed metal put on in two courses:
- The bottom course, when consolidated, to be 6 inches thick.
- The top course, when consolidated, to be 3 inches thick.
For the bottom course, use stone which will pass a 3-inch screen and be retained on a 1.5-inch screen. For the top course, use stone which will pass a 1.5-inch screen and be retained on a 3/4-inch screen.
Stone must be tipped about 6 feet in front of the work in progress and shovelled back to the face of the work, then spread in layers true to shape and of a uniform thickness suitable for rolling and compacting solid.
After spreading, roll the layers separately with a 10-ton or heavier roller. Keep metal saturated during rolling, using a thin layer of clean screenings or a binder. Roll repeatedly until all voids are filled and the surface tends to puddle.
Finish off the road surface with a 3-inch layer, true to shape and grade, of bituminous concrete compacted by rolling to the set end of the track width shown. The shoulders are to be made up with water-bound macadam, as shown.
The bituminous concrete is to be composed of 1-inch crushed metal, 1/2-inch metal, and approved sand, proportioned to ensure a minimum of voids, and mixed in the most approved manner in a suitable mixer with about 6% by weight of bitumen cement.
The bitumen may be pure and mixed at a temperature of between 250°F and 325°F, with the stone and sand already heated to between 300°F and 375°F.
Alternatively, it may be an approved bitumen emulsion, mixed and laid cold to approval and in accordance with the manufacturer’s specification.
After the wearing surface has been fully rolled and while the surface is still fresh and clean, apply a thin seal coat of bitumen at a suitable temperature, or of bitumen emulsion spread with squeegees or mops. Spread over the seal a light layer of 3/8-inch stone at about 20 lbs per square yard of surface covered.
7. Tunnel
The tunnel, including the portals, is 49 chains long, extending from 16.75 chains to 55.75 chains.
The cross-sectional dimensions of the tunnel are indicated on the plan, and the excavation shall be taken out accordingly, ensuring that the lining has the thickness shown, or as may be ordered in special cases, and that the finished interior of the tunnel is true to grade and shape.
The excavation for the portals shall be taken to 18 inches below road level on both sides of each entrance. It is intended that the portal wall shall be carried up 2 feet beyond the entrance and shall be 2 feet thick beneath the footpaths.
Blasting shall be carried out where necessary for the stone Quarries Act 1910 and subsequent amendments, and so as to cause no undue shattering or damage to the rock outside the limits required for the excavation. If this occurs, the shattered material shall be removed and any holes filled with concrete to the Engineers’ satisfaction, at the Contractor’s own expense.
Particular care is to be taken not to damage the side walls nor the rock at the springing of the arch, which shall be cut to ensure a good bearing, the final excavation being done after concreting the side walls, unless otherwise approved.
No extra payment will be made for excavation or concrete outside the limits of the section line, unless the extra work is authorised by the Engineers.
The tunnel floor shall be trimmed evenly to the shape shown and surfaced with a coat of bituminous concrete at least 2.5 inches thick, as specified under Section 6, with the bitumen surface finished true to grade and cross-fall as shown.
The tunnel shall be lined and the portals built with 1:2:4 concrete, as indicated, with the finished surface to be smooth. Generally, the concrete work shall not be reinforced, except as shown for the portal wall and its junction with the tunnel lining.
The thickness of the lining shall depend on the class of country encountered, but it is anticipated that the thickness shown on the cross-section will suffice, except at the entrances. At each tunnel entrance, for the first 16 feet 6 inches, the arch thickness shall be increased by 1 foot, and the side walls by 6 inches. For the next 16 feet 6 inches, the arch thickness shall be increased by 6 inches, and the side walls by 3 inches. Any variations from this, if authorised by the Engineers, will be paid for at schedule rates.
The method of excavation and placing concrete shall be approved by the Engineers. It is preferred that the lining be built in place from the footings upwards, finishing at the crown without underpinning, but this method may be waived if the Contractor undertakes to carry it out using another satisfactory method that meets requirements and is duly approved.
Voids between the inner surface shown for the lining and the excavated face of the rock shall be filled solidly with concrete, unless for any extraordinary reason specially approved by the Engineers, in which case the void may be packed with well-rammed gravel or broken metal. This work shall be carried out in the presence of the Engineers or their representative.
No timber shall be left behind the finished lining, except with the special permission of the Engineers.
A footpath 3 feet above the roadway shall be provided along one side of the tunnel, as shown in the cross-section, for the length between the inner faces of the portal walls. Ramps on a 1 in 6 grade shall be built on the outside leading up to the footpath. The ground may be left solid to support the ramps, but otherwise, they shall be supported as necessary on mass concrete of 1 part cement to 6 parts shingle aggregate, with up to 20% clean boulders or stone plums.
The pathway shall be made of concrete up to the ends of the ramps, and beyond that, 3 inches of fine gravel shall be used to the ends of the road.
The handrailing along the edge of the footpath shall consist of 1.5-inch galvanised pipe posts and top railing, with panels filled with wire netting of “Cyclone” or other approved make. The wire netting shall be 2-inch diamond mesh of No. 8 heavily galvanised wire, held in frames to approval, and securely and neatly attached to the posts and rail. The posts shall be set 9 inches into the concrete, and the tops cut and screwed so that the top railing is straight and true to grade.
A pipe drain of 4-inch stoneware tile pipes shall be set in concrete in the upper part of the wall footings on each side, with sumps 15 inches wide by 2 feet 6 inches long, covered with approved cast gratings, supported as indicated at 66-foot intervals. The pipes shall extend from 16 chains to 66 chains. The concrete covering the pipes shall be finished off smoothly at road level to form a water table drain.
Weepholes shall be provided in the tunnel walls, with drainage along the back, as indicated or required along teh retaining walls and portals.
A half-tile drain set in concrete shall be provided along the top of the portals and as shown along the top of the retaining walls at the Eastern end, with the necessary outfall drains to ensure efficient discharge.
The corners left between pathways and walls or batters at each portal shall be filled with soil and ornamental plants to provide a small rock garden in each corner.
The tunnel spoil shall be utilised to build the road embankments as already mentioned.
Stone of good quality and clean may be crushed and utilised in concrete and for road metalling.
The balance of the spoil shall be used to raise the ground level at the old quarry at the Western end, as shown on plan sheet No. IV; to fill in parts of the gully on the right at the Western end; and the remaining spoil shall be stacked on the left-hand side of the road opposite 74 chains.
The whole of the walls and arch, including the side wall below the footpath, shall be coated white to approval with whitewash as manufactured and supplied by the Acetone Illuminating Coy, Wellington.
8. Lighting System
(a) General:
The Lighting System shall cover a complete installation, including:
- 216 lighting points inside the tunnel
- 8 lighting points outside the portals
(b) Scope of Contract:
The contract shall include the supply and installation of:
- Service Box
- Cables and conduit between the Service Box and the Tunnel
- Aerial cables and supports
- Fuse Boxes and Fuses
- Conduits and Wiring for inside lights
- Span wires, insulators, cables, and conduits for outside lights
- All necessary components to complete a first-class installation
Additionally, the contractor shall take delivery and install the fittings and lamps purchased under the Prime Cost (P.C.) Sum.
(c) Service Box:
The Service Box shall be a substantial galvanised sheet metal case, mounted in an approved position of one of the wing walls of the western approach to the tunnel.
The box shall be provided with a waterproof hinged door, fitted with a Yale lock, and arranged to be flush with the surface of the concrete.
The electrical gear within the box shall include:
- 1 x 30 Amp I.S. C.G. Switch
- 3 x 30 Amp H.R.C. Fuses
- Provision for Hutt Valley Power Board meters
The box shall also be fitted to receive the incoming Power Board mains and conduits as well as the outgoing mains and conduits, which shall be 2-inch water pipe, and also a 3/4-inch conduit to the outside lighting point.
It is assumed that the Hutt Valley Power Board will provide the conduit and mains to the box, but all other conduits and wiring shall be included in this contract.
(d) System:
Supply will be at 400/230V, 3-phase, with multiple earthed neutral.
From the Service Box, a 3-phase, 4-wire main consisting of:
- 3 x 19/064 V.I.R. cables
- 1 x 7/052 V.I.R. cable shall be run in conduit through the tunnel wall to a point on the crown of the arch, 15 feet from the western portal, and shall terminate there in a bell mouth.
From this point, 3 x 19/064 V.I.R. and 1 x 7/052 bare yard-drawn cables shall be run as aerial cables to the corresponding point, 15 feet within the eastern entrance.
These main cables shall be dead-ended at both tunnel ends on suitable pull-off brackets and shackle insulators, and shall be carried between these points on galvanised M.S. brackets (2″ x 1/4″), spaced at 15-inch centres along the centre line of the tunnel arch, each supported by two 5/8-inch galvanised bolts supplied and fixed under this contract.
At each of the two points 15 feet within the portals, and at intervals of 30 feet between these points, ironclad boxes shall be provided, each containing two fuses. These boxes shall be fitted with:
- One fuse for control of two 100-watt lamps
- One solid fuse to be used as a neutral link
- Lugs for attachment of the box to the ceiling
- Conduit outlets for outgoing conduits to two lighting points
- A hinged door opening downwards
The whole unit shall be substantial and waterproof.
From each fuse box, the conduits shall run across the tunnel to a 100-watt lighting point, positioned 5 feet from the tunnel centre line.
The conduits shall be rigidly supported and fixed down at the lighting fitting, which shall include a bowl-type reflector and be finished off with a lock nut and watertight holder.
All fittings shall be truly vertical, and the lamps shall be 15 feet above the roadway.
All conduits, pipes, fuse boxes, brackets, bolts, and clips shall be galvanised.
Fittings, including only shades and lamps for inside the tunnel and including fittings complete for the two outside lights shall be provided by the contractor under the P. C. Sum, to be expended as engineers may direct.
Connections between wires to the fuse box and main cables shall be made using suitable approved connectors, which shall be properly taped up.
All tape and braiding shall be thoroughly treated with P & B paint after installation.
Insulators shall be of the deep-grooved type, with cables properly tied in.
Fuses shall be of the bridge replacement type, with one solid fuse on the neutral side, which shall be connected to the metalwork of the box at the stud to which the incoming neutral lead is fixed.
From the last fuse box, located 15 feet within the eastern portal, a second pair of wires shall be taken through conduit concealed in the tunnel roof and walls to one of the standards of the outside light, located 15 feet outside the portal. An approved time switch in a weatherproof box shall be provided on the pole.
Centre Suspension Fittings shall be erected on a 7/16-inch steel cable, insulated as required under regulations, and shall be arranged so that the lamps are 20 feet above the roadway.
Galvanised conduits shall be run from the Service Box at the Western end and from the last inside point at the Western end, to the top of one of the supports in each case, the wires shall be carried from there on insulators to the lighting fitting. Outside fittings shall be provided with transverse stay wires, ensuring that they do not swing in the wind.
All work shall be in accordance with the Electrical Wiring Regulations 1927, including any amendments thereto.
Prices shall include:
- Specification for a total of 218 lighting points
- Prime Cost (P.C.) Sum for fittings and lamps: £400
- Schedule rate per pair of 100-watt points, in the event that the total number is slightly altered
9. Camps Fences etc
- Camps and workshop sites may be established only where the Company approves, on Company land at either end.
- Any damaged fences shall be repaired as necessary, and the Contractor shall be liable for trespass by his employees.
- The Contractor will be responsible for complying with Local Body by-laws and regulations.
- Care shall be taken that no damage is done to Wellington City Council property, pipes, or tunnel, and any restrictions imposed on this account by the Council shall be strictly complied with.
10. Time For Completion
- The whole of the work shall be completed within fifteen months from the date of acceptance of tender.
- An amount of £50 per week shall be forfeited by way of liquidated damages and will be deducted from payments due for each week’s delay in completion beyond that time.
- This clause shall be read in conjunction with Clause 22 of the General Conditions.
11. Time for Maintenance
- The work included shall be maintained so as to be in accordance with the contract for four months after being passed by the Engineers as satisfactorily completed.
- This clause shall be read in conjunction with Clause 25 of the General Conditions.
12. Payments
Payments will be made as set out in Clause 29 of the General Conditions.
13. Tenderers & Conditions
Tenderers are referred to the conditions mentioned in Clauses 2, 3, 5, and 6 of the General Conditions.
Tenders, accompanied by a deposit cheque of £1000, shall close with the Engineers in Wellington on the date advertised and shall be for a lump sum, but shall be accompanied by a detailed schedule as per the attached, with itemised prices shewing how the total is made up.
VICKERMAN & LANCASTER
Consulting Engineers
P.O. Box 920
Wellington

