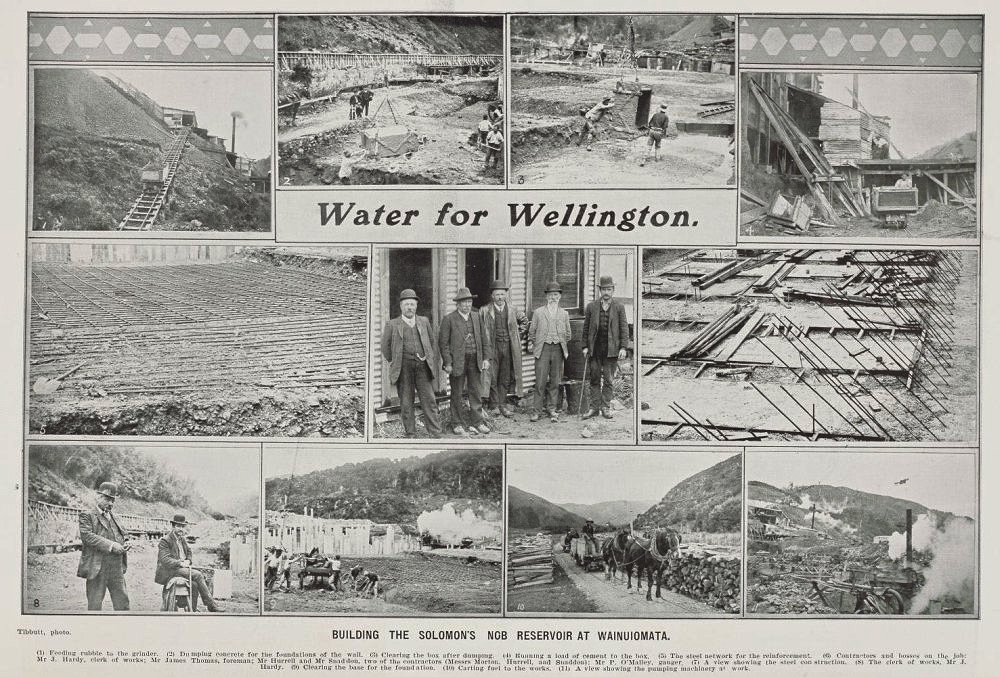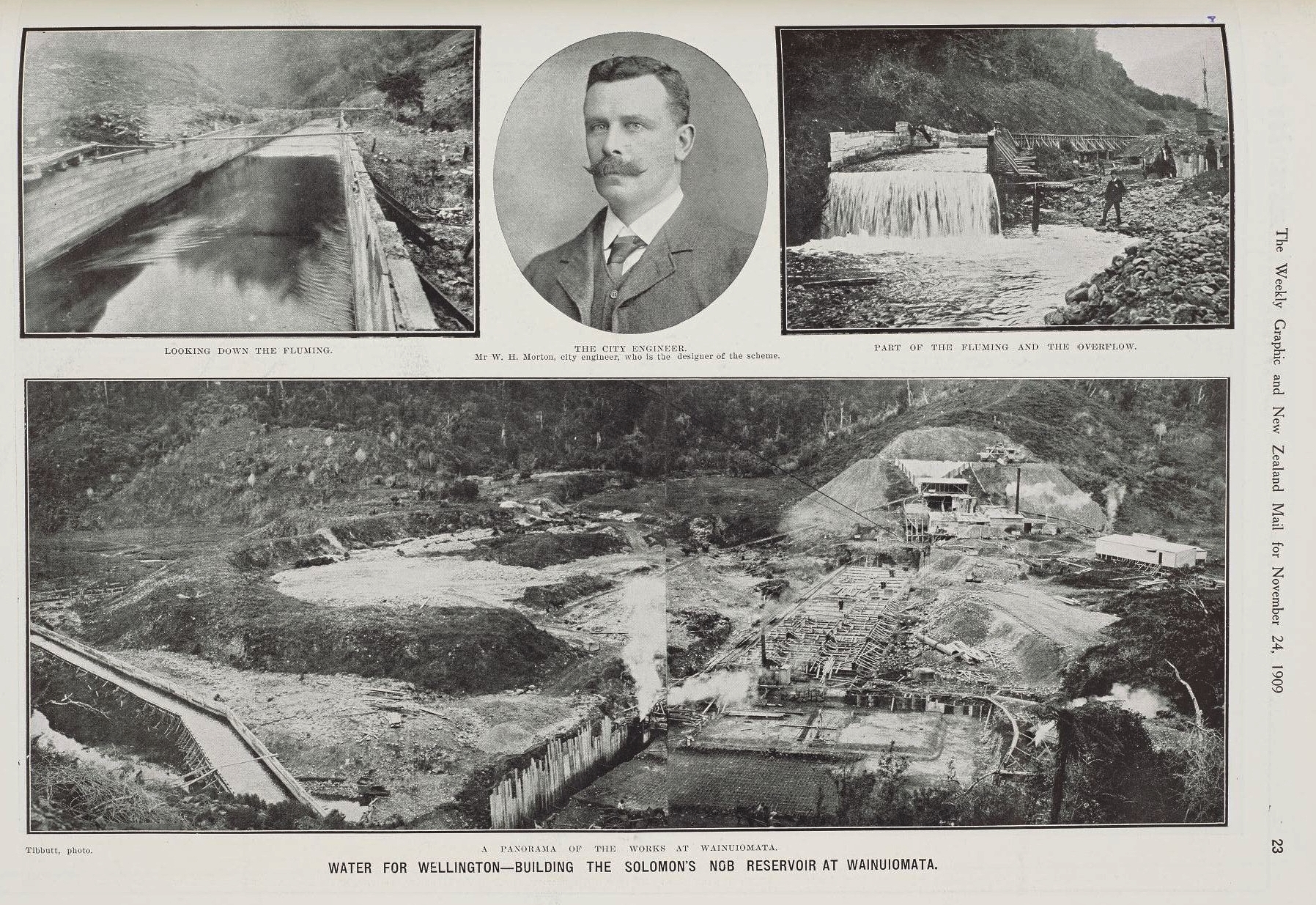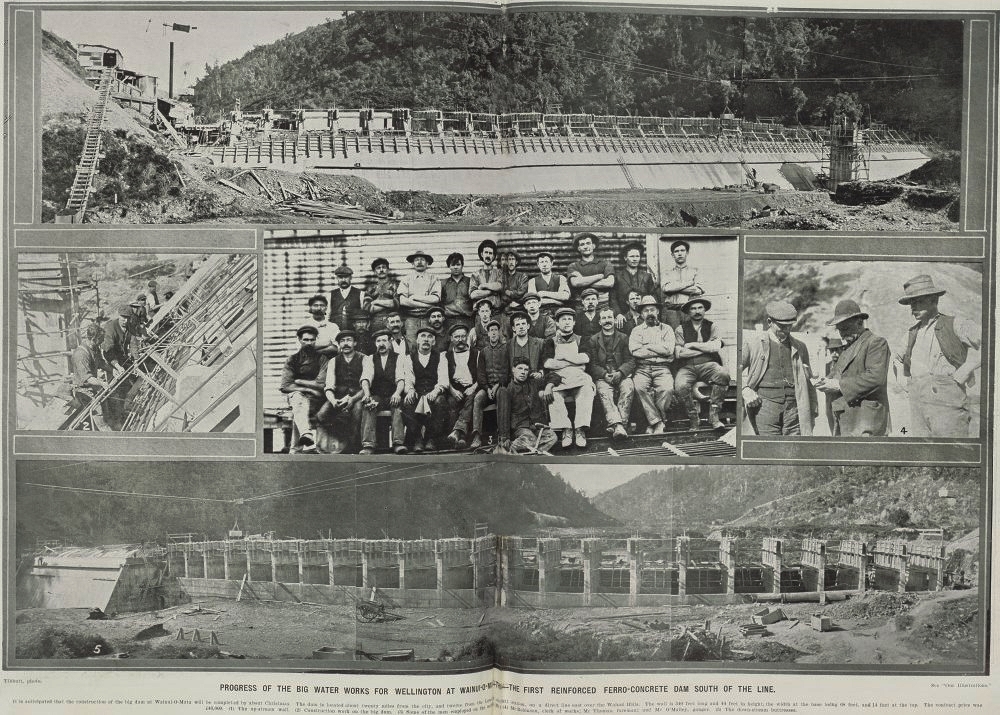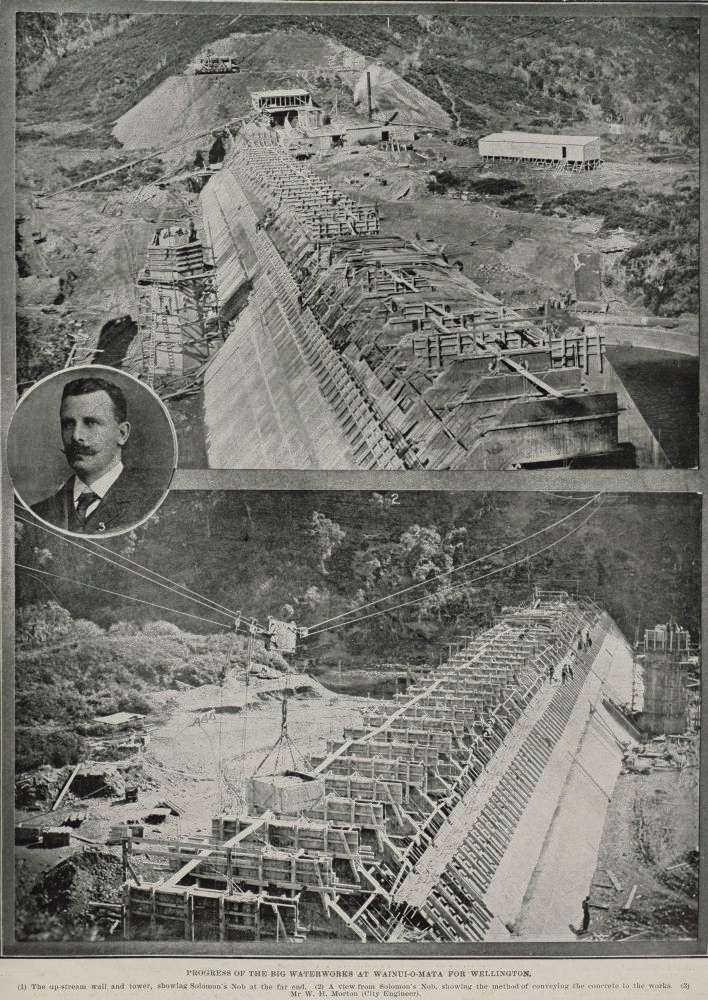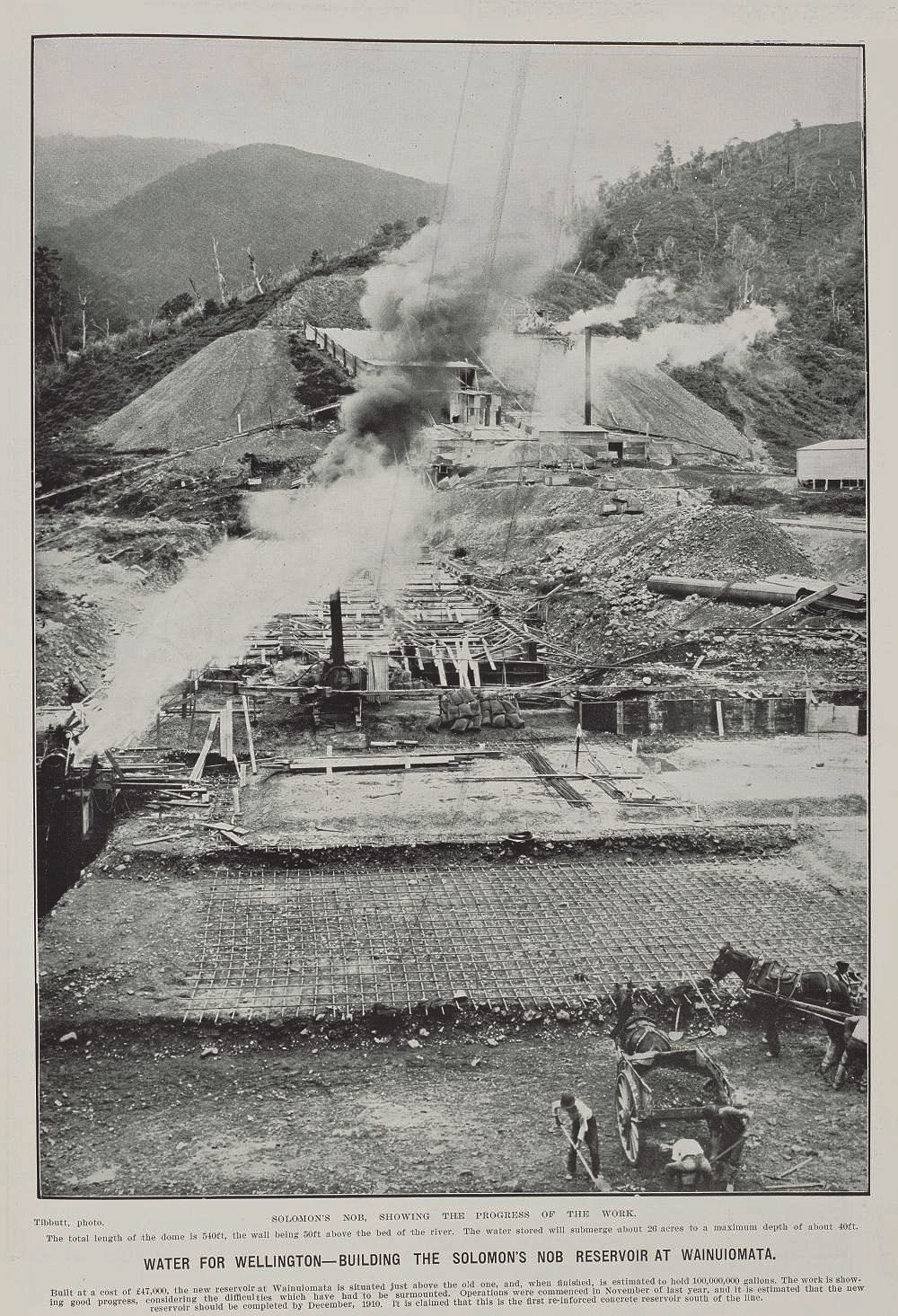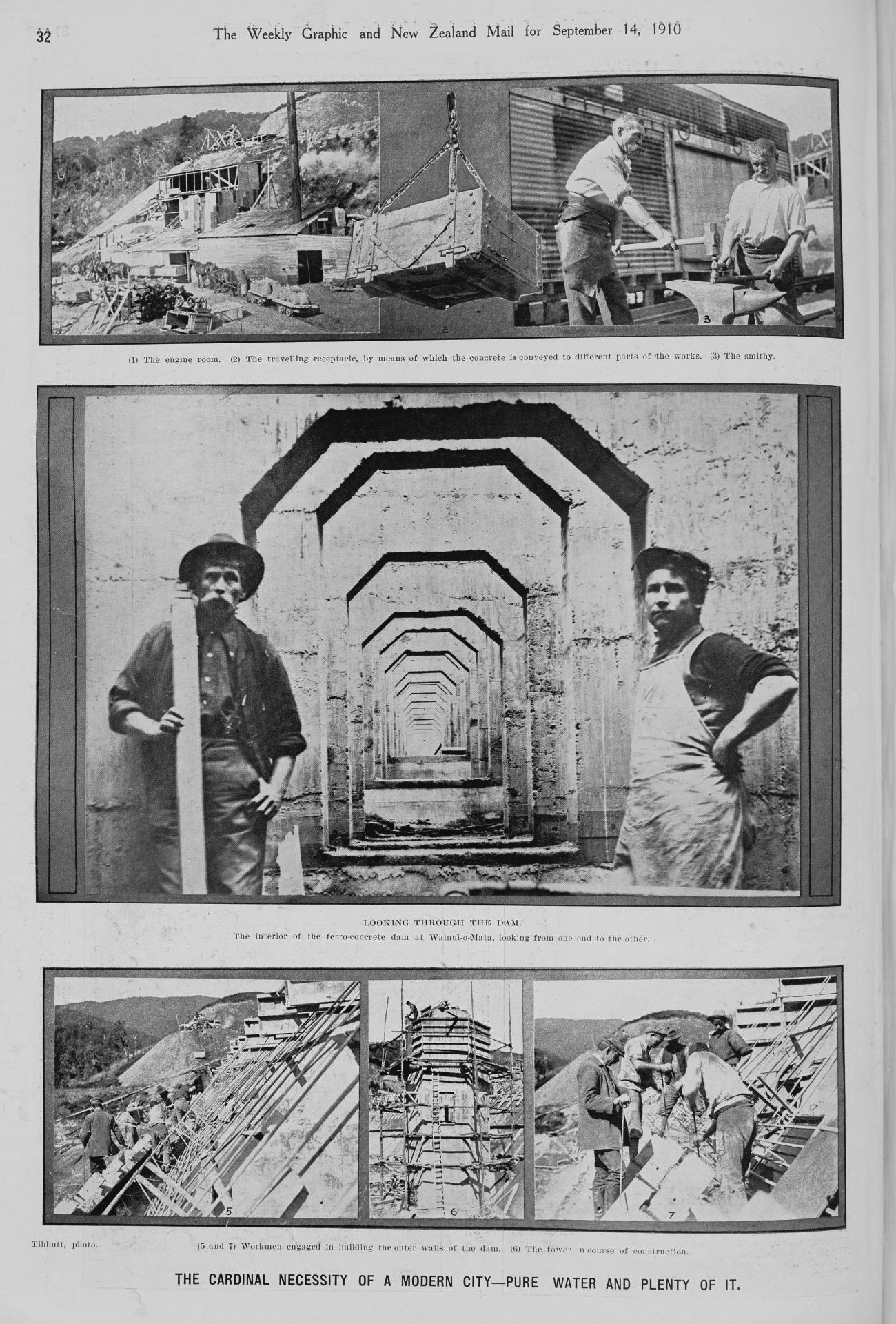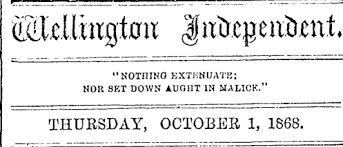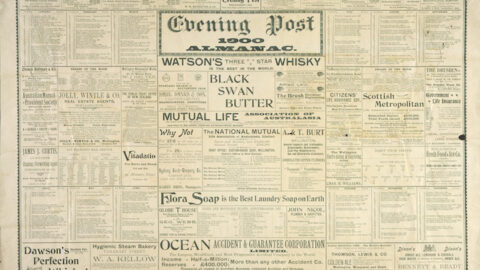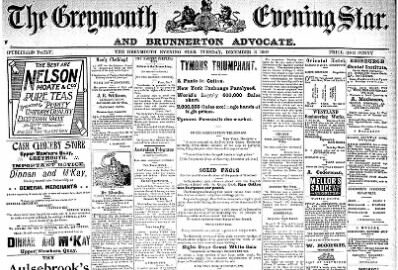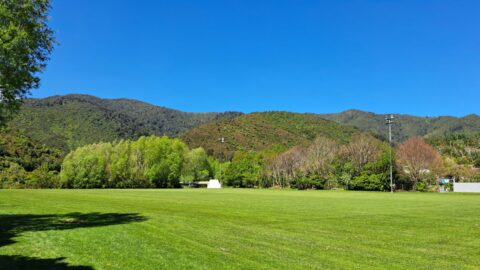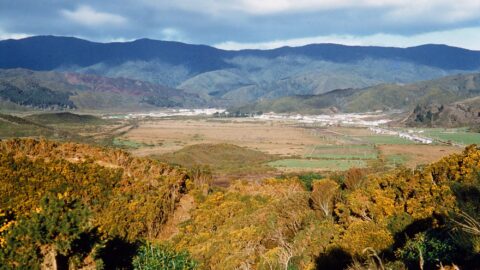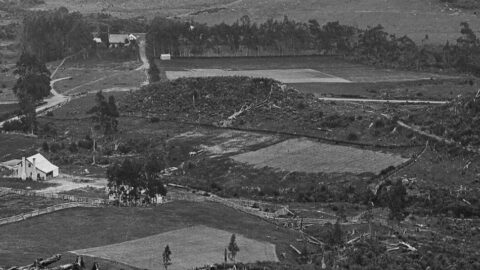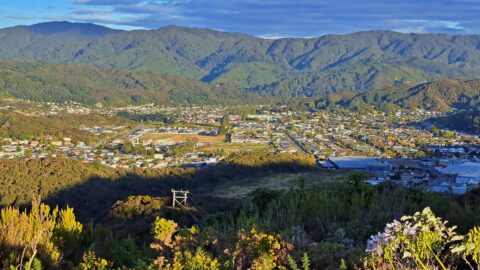Water for Wellington.
BUILDING THE SOLOMON’S KNOB RESERVOIR AT WAINUIOMATA.
- Feeding trucks to the elevator.
- The mixing reservoir for the foundations of the wall.
- Clearing the face after dumping.
- Running sand and cement to the site.
- The steel network for the reinforcements.
- Contractors and horses on the job.
- Mr. J. Haddy, clerk of works; Mr. James Thomson, foreman; Mr. G. Smith, assistant; Mr. C. M. Ross, contractor, and a group of workmen.
- The clerk of works, Mr. J. Haddy, on guard, near the base of the foundations.
- Concrete mixing plant at work.
- Cement house, pumping machinery and stables.
Tidbold, photo.
LOOKING DOWN THE FLUMING.
THE CITY ENGINEER.
Mr. W. H. Morton, city engineer, who is the designer of the scheme.
PART OF THE FLUMING AND THE OVERFLOW.
A PANORAMA OF THE WORKS AT WAINUIOMATA.
Tidbold, photo.
WATER FOR WELLINGTON — BUILDING THE SOLOMON’S NOB RESERVOIR AT WAINUIOMATA.
The Weekly Graphic and New Zealand Mail for November 24, 1909
(Page 23)
Tibbitts, photo.
PROGRESS OF THE BIG WATER WORKS FOR WELLINGTON AT WAINUIOMATA.
THE FIRST REINFORCED FERRO-CONCRETE DAM SOUTH OF THE LINE.
It is announced that the construction of the new dam at Wainuiomata will shortly be completed. The dam is located several miles from the city, and the water, when impounded, is carried to Wellington by gravitation through a tunnel driven under the hills, and thence through pipes to the reservoirs. A little railway carries all the heavy materials to the dam site, and a lift hoists them up the slope. The number of men employed at one time exceeded 100. This dam, which is built of reinforced ferro-concrete, is the first structure of the kind south of the line.
PROGRESS OF THE BIG WATERWORKS AT WAINUI-O-MATA FOR WELLINGTON.
(1) The up-stream wall and tower, showing Solomon’s Nob at the far end.
(2) A view from Solomon’s Nob, showing the method of conveying the concrete to the works.
(3) Mr W. H. Morton (City Engineer).
Solomon’s Nob, showing the progress of the work.
The total length of the dam is 510 feet, the wall being 30 feet above the bed of the river. The water stored will submerge about 25 acres to a maximum depth of about 40 feet.
Water for Wellington — Building the Solomon’s Nob Reservoir at Wainuiomata.
Built at a cost of £47,000, the new reservoir at Wainuiomata is situated just above the old one, and, when finished, is estimated to hold 100,000,000 gallons. The work is showing good progress, considering the difficulties at every branch as had to be surmounted. Operations were commenced in November of last year, and it is estimated that the undertaking should be completed by December, 1910. It is claimed that this is the first reinforced concrete reservoir south of the line.
The Weekly Graphic and New Zealand Mail for September 14, 1910
- The engine room.
- The travelling receptacle, by means of which the concrete is conveyed to different parts of the works.
- The smithy.
- Looking through the dam. The interior of the ferro-concrete dam at Wainui-o-Mata, looking from one end to the other.
- Workmen engaged in building the outer walls of the dam.
- The tower in course of construction.
- Workmen engaged in building the outer walls of the dam.
The cardinal necessity of a modern city—pure water and plenty of it.

